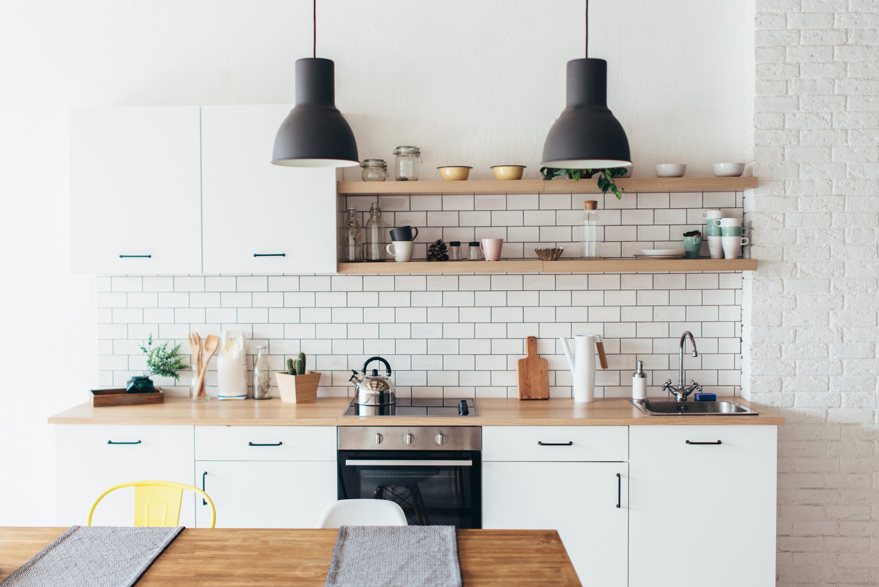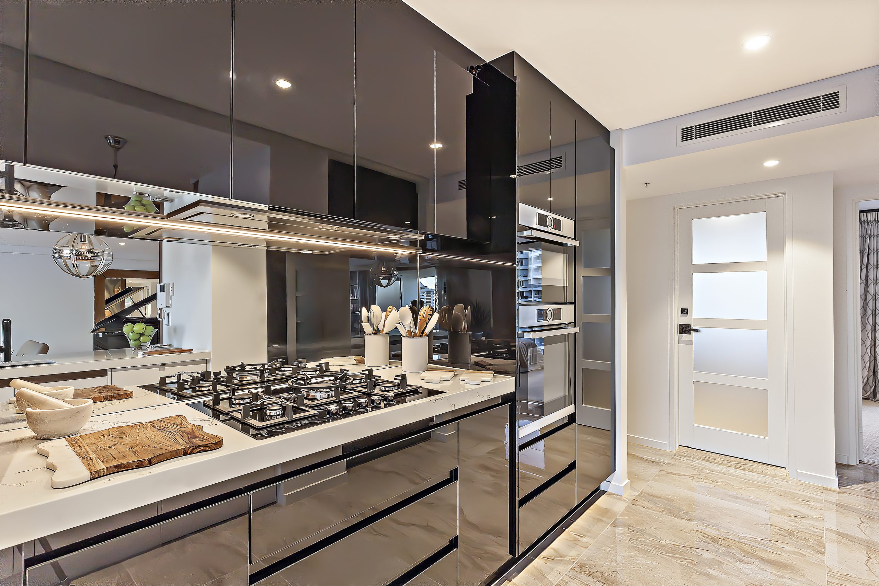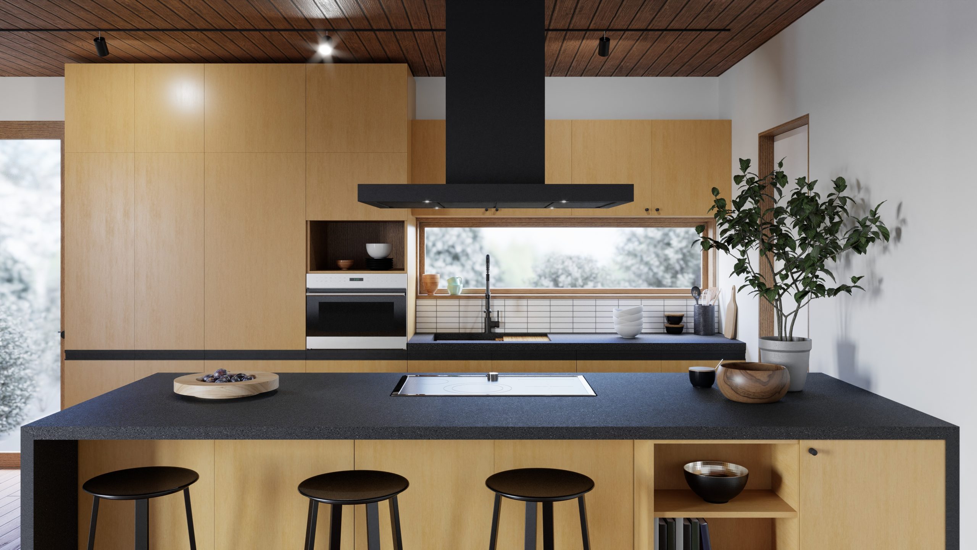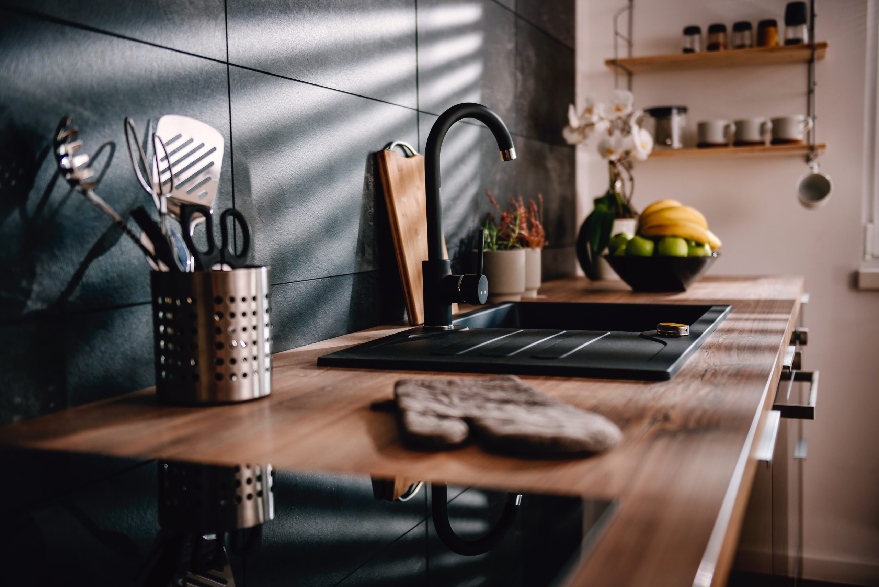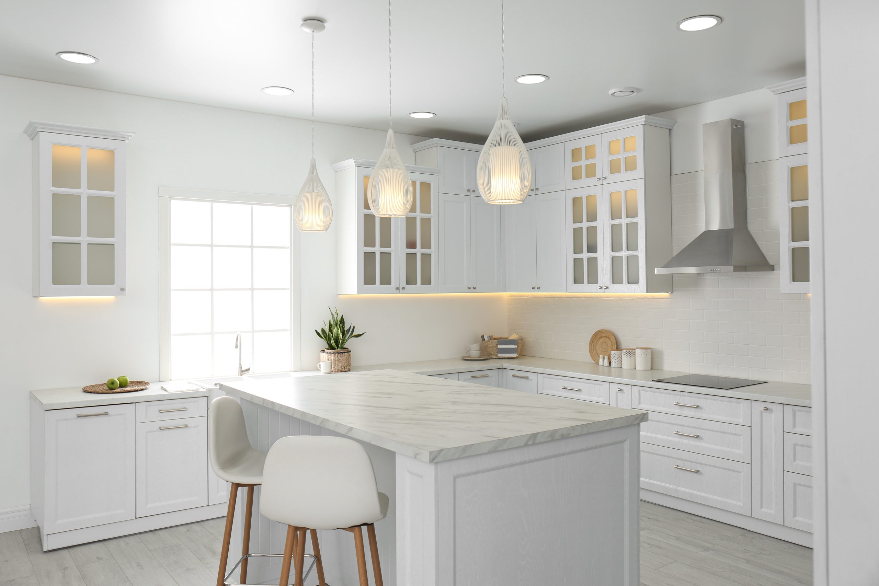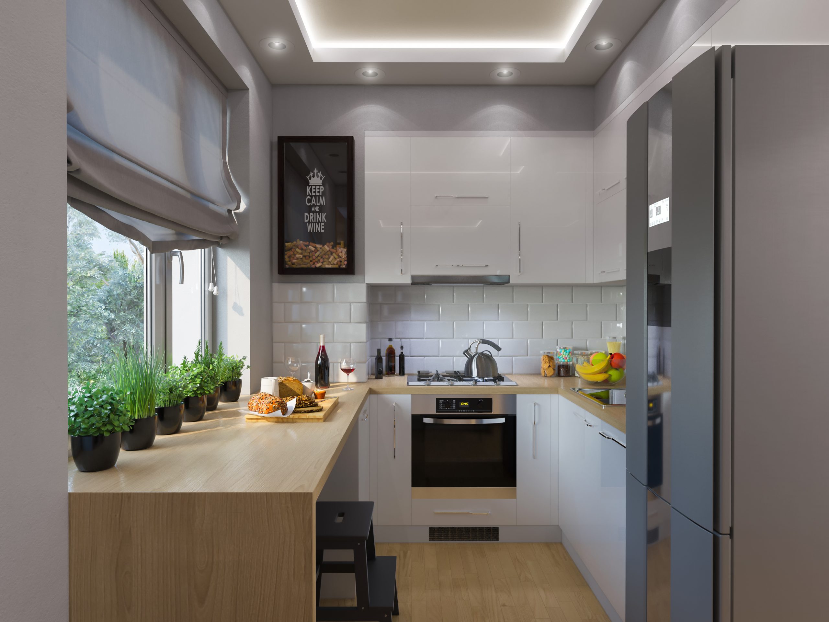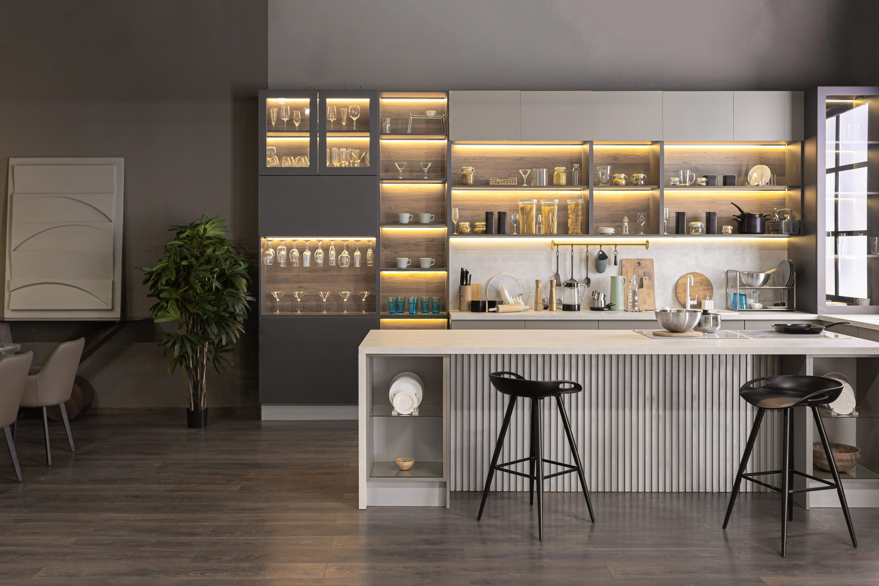More and more home owners are craving for a hint of ‘traditional style’ to break up the monotony of contemporary aesthetics and modern minimalism.
These gorgeous kitchens definitely feels like the perfect solution to make that dream a reality. In a world where the kitchen is the heart and soul of the home, it makes perfect sense to make it feel like a natural extension of the living area. Be inspired with these style designs and functional solutions that will surely transform your culinary experience.
Opt for smart floating shelves to display your kitchen accessories or even your dish wares, and add some LED lighting for that added flare and task light.
This contemporary kitchen mastered the art of classic design by combining tiled walls and with wooden cabinets. It also has a certain minimalistic vibe into it.
Wall-mounted units are always a good idea if you want to boost the visuals and storage space of your kitchen. Keep everything neatly designed and organized to achieve a uniformed look.
The most noticeable feature of these kitchens is the ‘frame door’ that mixes the traditional kitchen door design and a dash of Shaker-style furniture with minimal and contemporary refinement. The fusion is certainly dramatic and spectacular as these tasteful additions give the kitchen an entirely new look. It also sets it apart from other mainstream contemporary kitchen designs in today’s market.
This modern space integrated a breakfast bench and a lovely wooden backsplash to create a cosy feel to the area. You can always add a dining area in one corner so you can accommodate more guests.
A kitchen with a minimal design such as this can seamlessly blend in with any living area. It’s perfect for hosting gatherings with your family and friends, as people can easily walk in and out in between spaces without feeling cramped.
Apart from the stunning LED lighting, iconic frame doors, sleek floating shelves, and custom backsplashes; space-saving islands and ergonomic breakfast stations also allows you to create your dream kitchen with complete ease.
Let your kitchen speak volume of your personal style and glamour!




