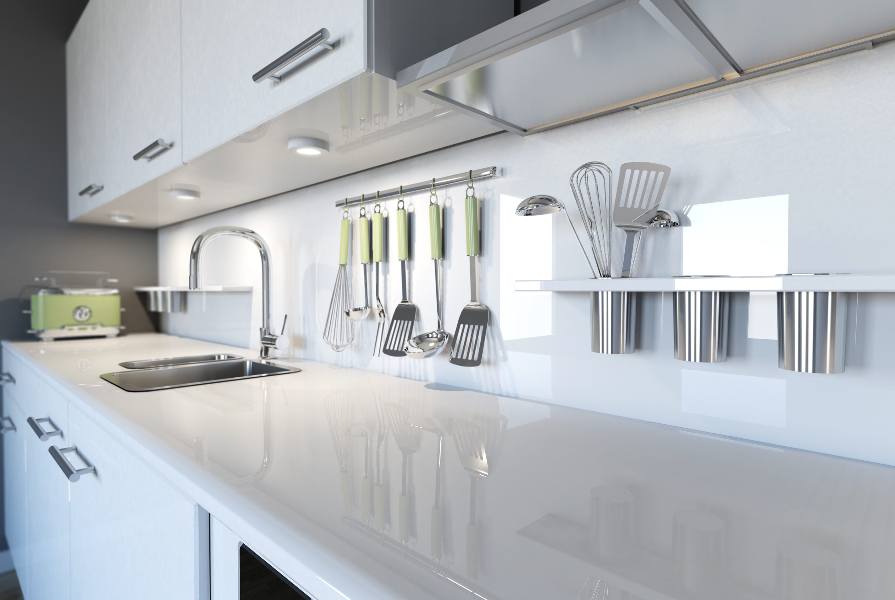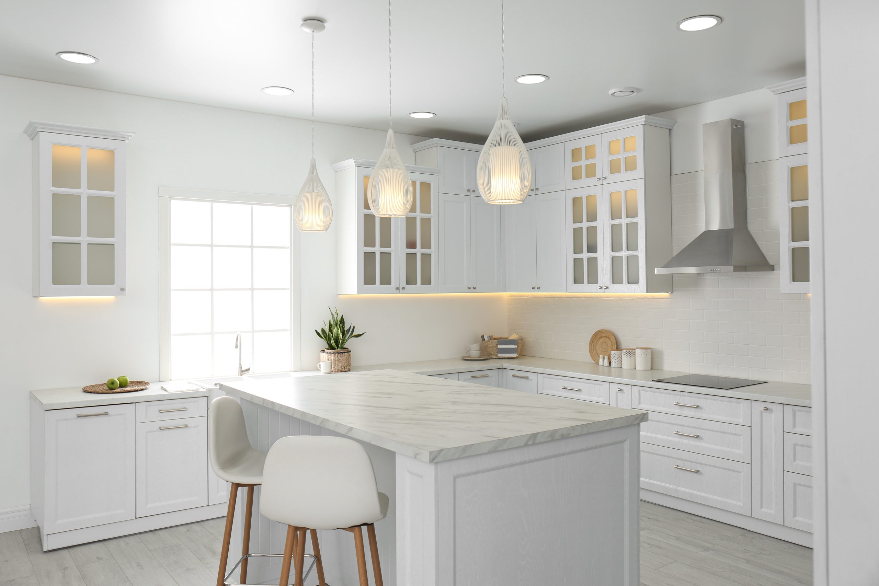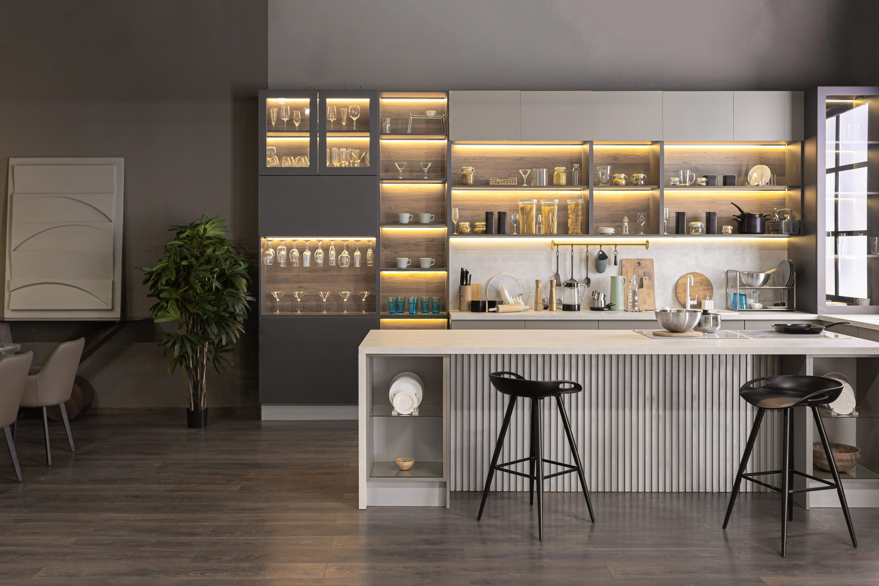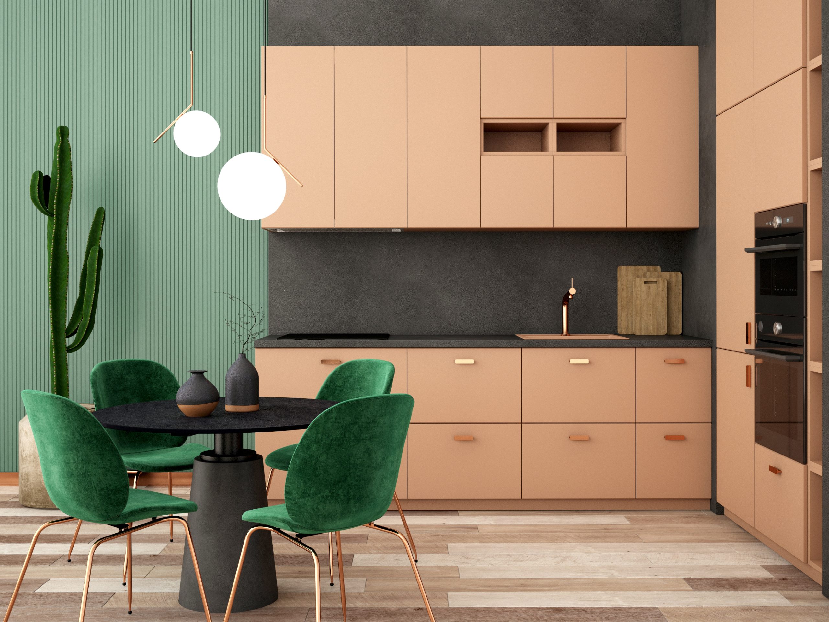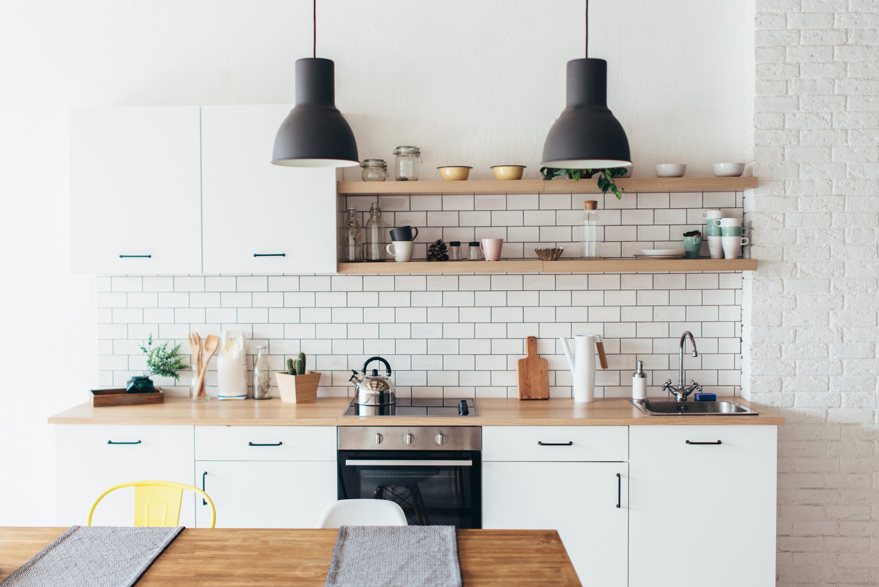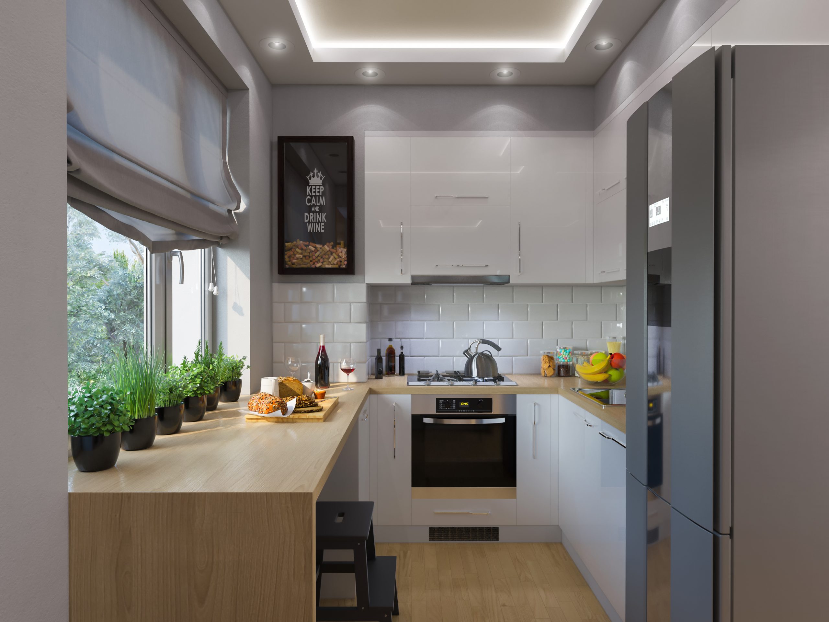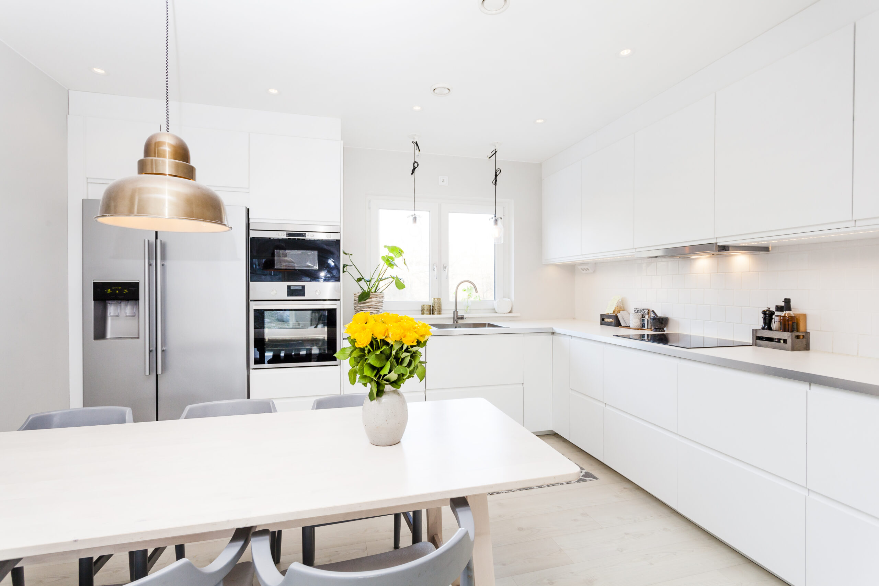Over the last few years, there have been a lot of design improvements when it comes to kitchen worktops. Each of these designs offer a boost of style and interest to your space. With the wide variety of design options, the most important thing you need to remember when finding the perfect worktop, is whether it will suit your theme or not.
Let these design ideas for kitchen worktop help you find the ideal one for you. Consider one (or even two) of the following options:
Try out some concrete
Worktops made out of concrete should not only be associated with traditional or rustic themed kitchens, as they could also look quite amazing in modern kitchens. If you want to emphasize the beauty of the surface material, try keeping the colour palette muted and minimal. Aside from its aesthetic features, concrete worktops are also strong and durable, and are resistant to scratches. They can easily blend well with the other items in your kitchen too!
Innovative technology
If you’re a fan of high-end gadgets and latest tech innovations, then you’ll surely love this smart kitchen worktop. This interactive worktop will certainly catch the eye of techy individuals as it makes cooking ultra-modern and enjoyable. This particular unit has an integrated tablet (yes, read that right; it’s within the worktop itself), as well as a sliding cutting board. Now that’s awesome.
Opt for earth tones
If you prefer to keep your décor neutral coloured and as minimal as possible, why not opt for a smooth wooden kitchen worktop. Be consistent to your theme by adding in rustic elements and accessories that are also functional, such as the ones in the photo. Say yes to copper and metal tones, as well as industrial light bulbs for that authentic rustic vibe. Overall, this wood worktop looks very charming.
Multi-functional unit
Make the most out of your kitchen island by utilizing it as your dining area as well. Extending its length and making room for a seating area can definitely save a lot space, especially when you have an open plan home. By combining two spaces, it also allows the cook to multi-task, particularly when they love entertaining guests while preparing a meal. This also helps parents to facilitate their children with homework while preparing for dinner. It’s the perfect worktop design for sociable individuals.
The recycled glass material
Recycled glass worktops are just what they sound like; it’s made from recycled glass material. This certain type of worktop is made up of old glass materials such as beakers, windows, and bottles that was crushed into tiny pieces. After that, they will then be held together by a sturdy binding agent or are embedded into concrete. It’s not only environmental-friendly, but also a stylish feature to have in your kitchen area.
Be inspired with these stylish kitchen worktops that will surely complete your home scheme.




