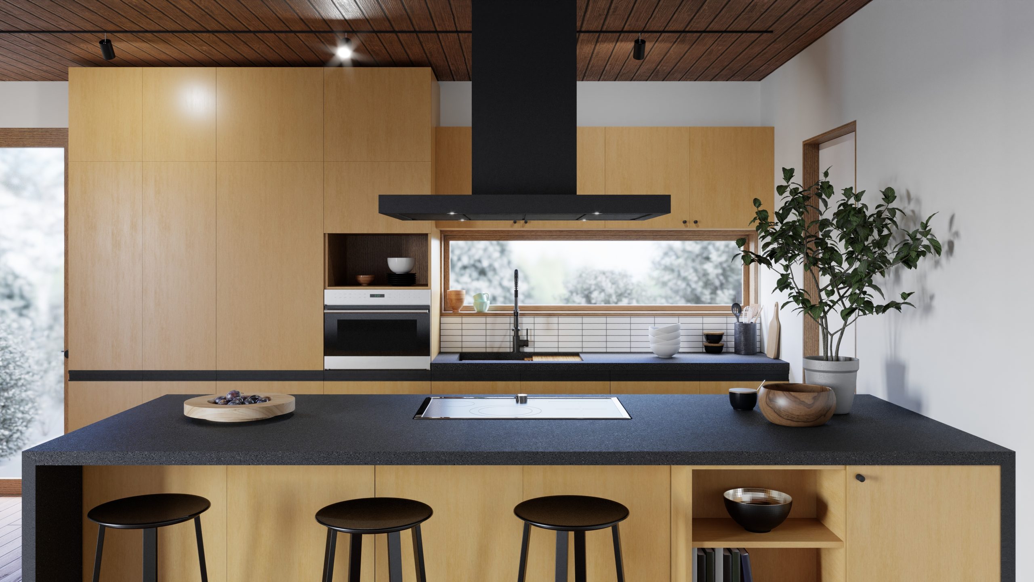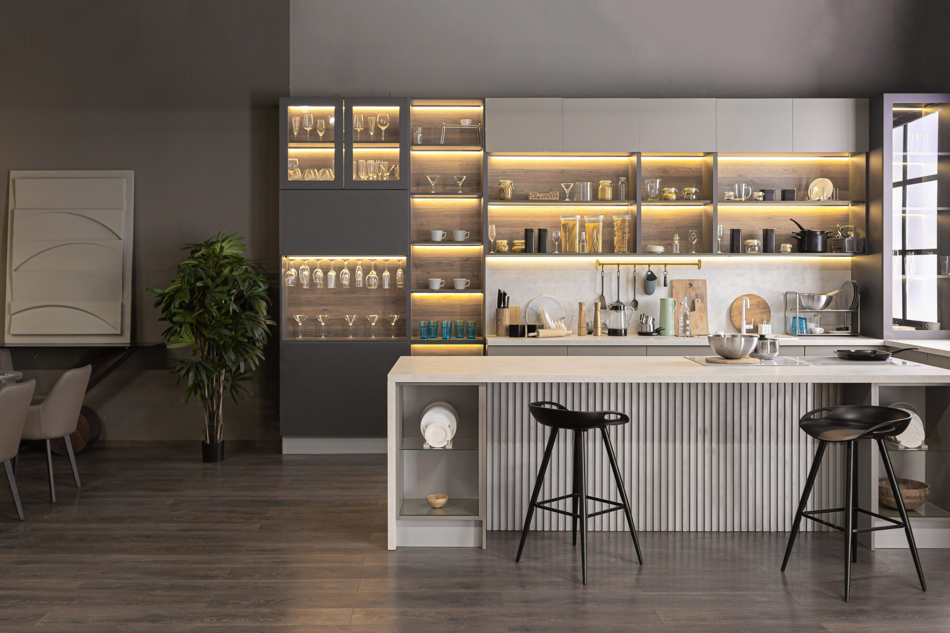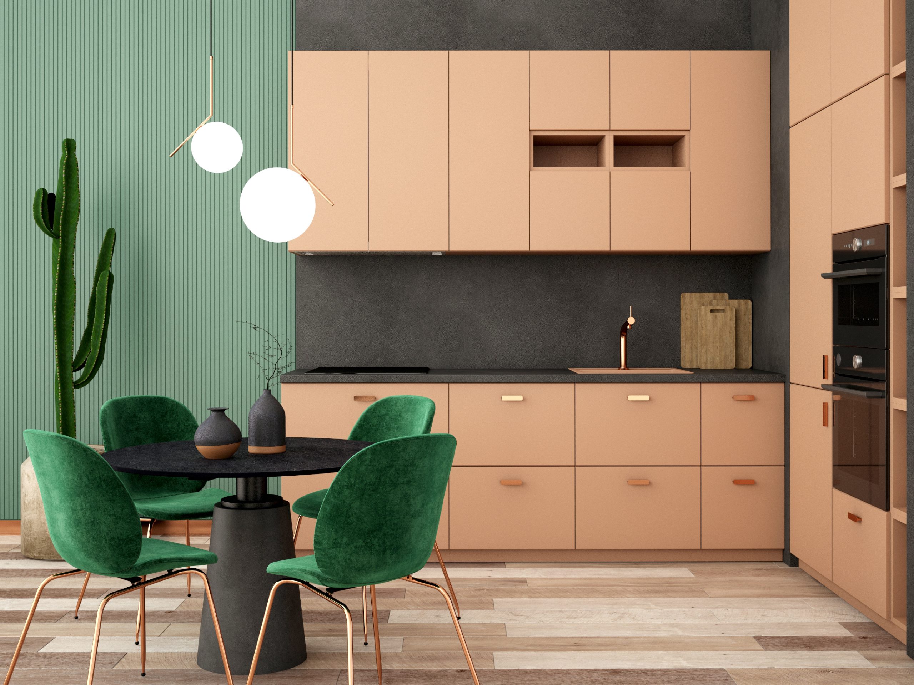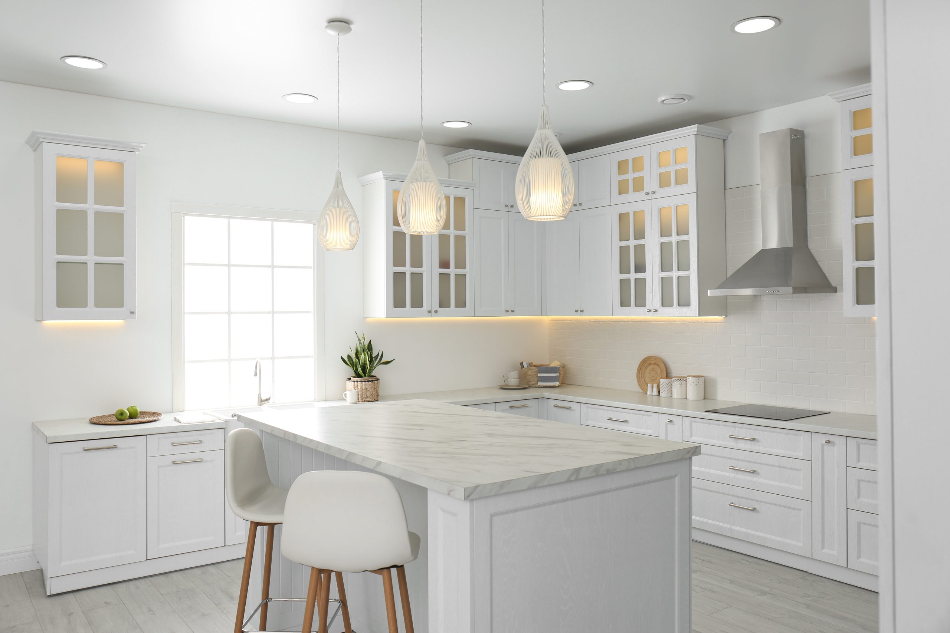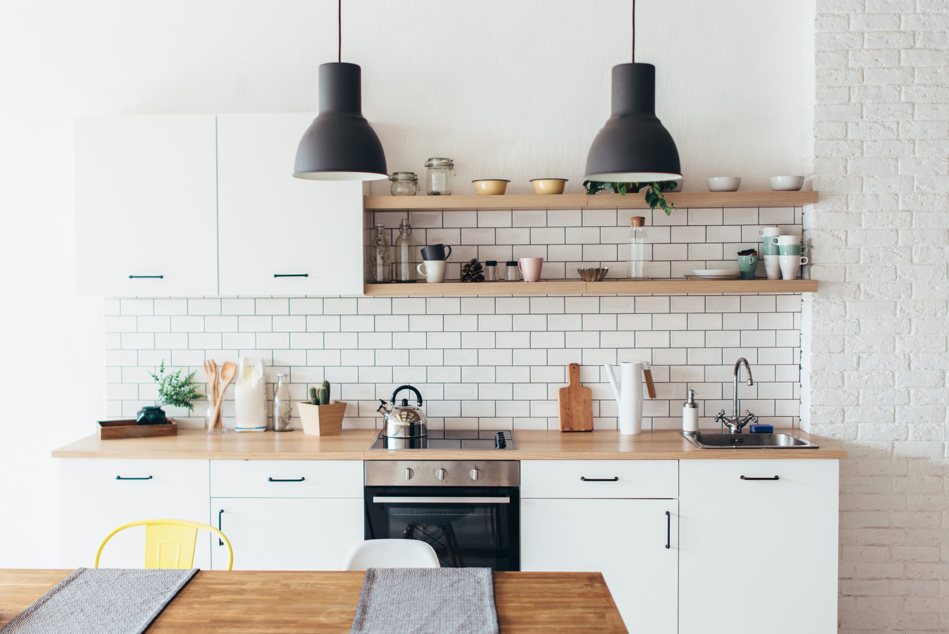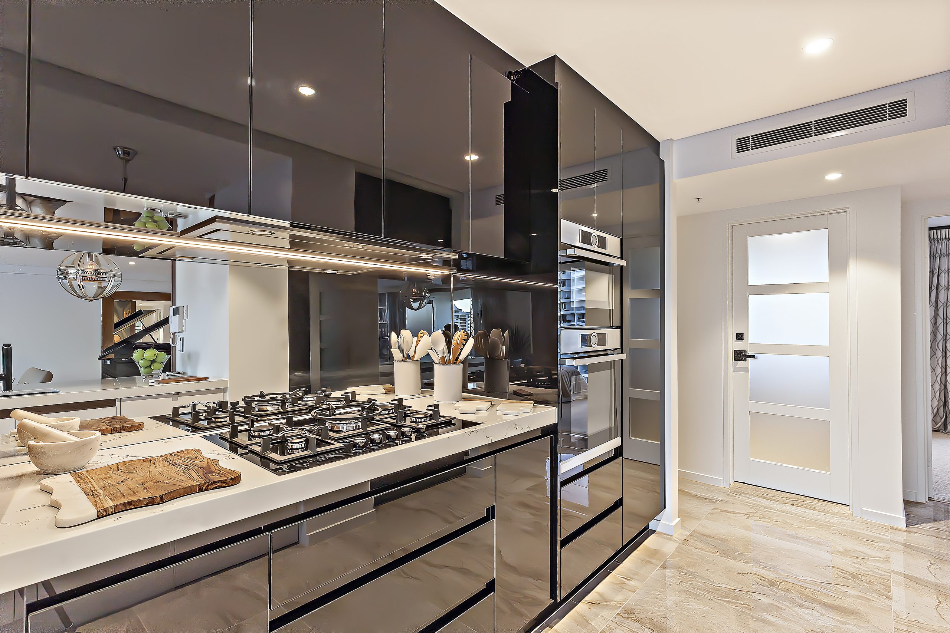Furnish your kitchen with these super easy yet ultra-stylish ways on how to further upgrade the look of your modern kitchen. Discover how installing some new lights, integrating carefully chosen ornaments, and adding in a few coats of paint can transform your existing kitchen into becoming a lot more trendy and contemporary.
Be inspired with these modern kitchen inspirations:
Change out the lights
Replacing old kitchen lighting for something more chic is one of the easiest way on how to upgrade a space. Also, opt for a design that can easily be the centrepiece of the room so it serves both purpose.
Don’t be afraid to go big, for even the smallest of kitchen with a stylish pendant light can look exceedingly modern whilst not being too overwhelming.
Incorporate Art
Displayed artworks definitely adds a certain character and culture to any room; that also includes the kitchen area.
However, if you don’t have enough wall space to exhibit some big canvas like the ones in the photo, you can always go for something simpler like a collaged wall frames with images you find interesting. Remember, even subtle changes can present elegance to any space.
Coloured cabinets
Painted cabinets in both bold colours and neutral tones is an affordable way to change the appearance of your kitchen area. Be adventurous enough to try a saturated hue on the top cabinets and a stylish dark tone on the lower part to give it a nice contrast.
Bring in the branches
You know what lasts longer than cut flower? Branches. Aside from the fact they definitely last far longer than fresh flowers, they also exhibit pure elegance and modern art. Placing some branches in a tall vase is an effortless way to immediately improve the ambiance of the room.
Chic bar stools
There are a lot of island stool options available in the market nowadays so there’s no reason for you to still go for the plain designs, unless you purposely want to. Try the ones that are not that typical, but still chic and does its purpose.
Try out these super simple ideas to make the most out of your kitchen space. Let us know what you think!




