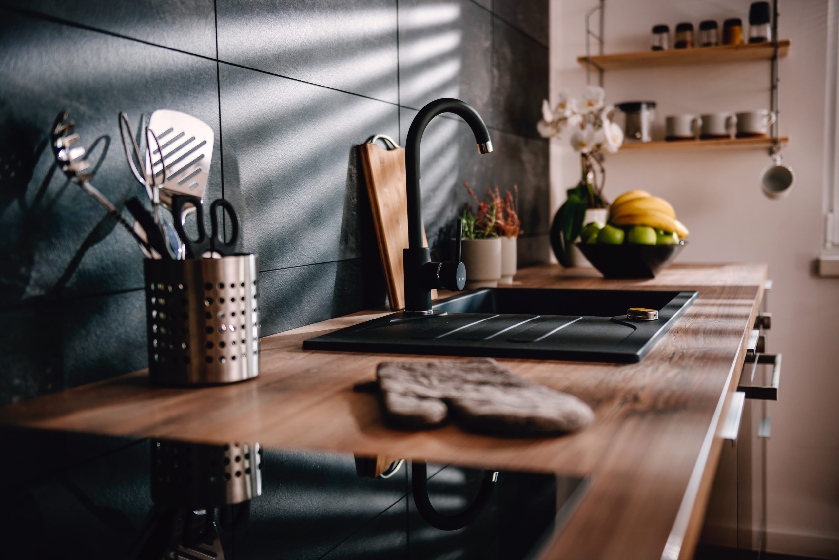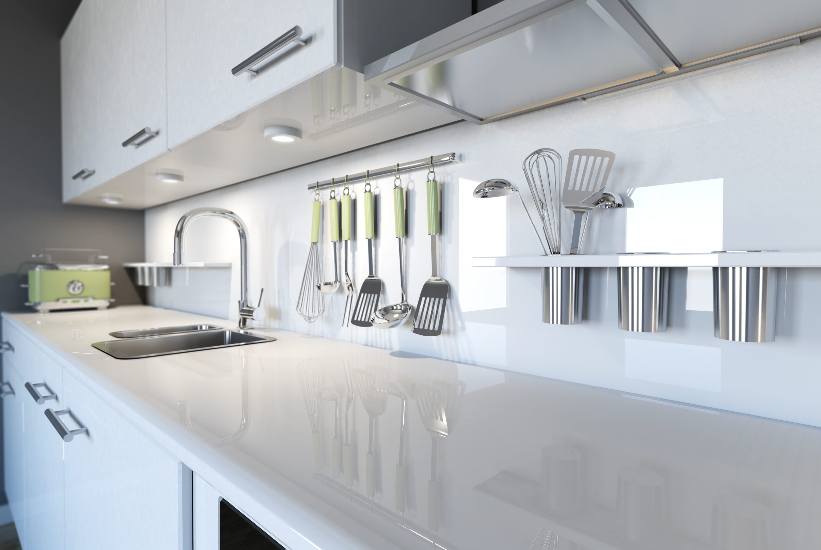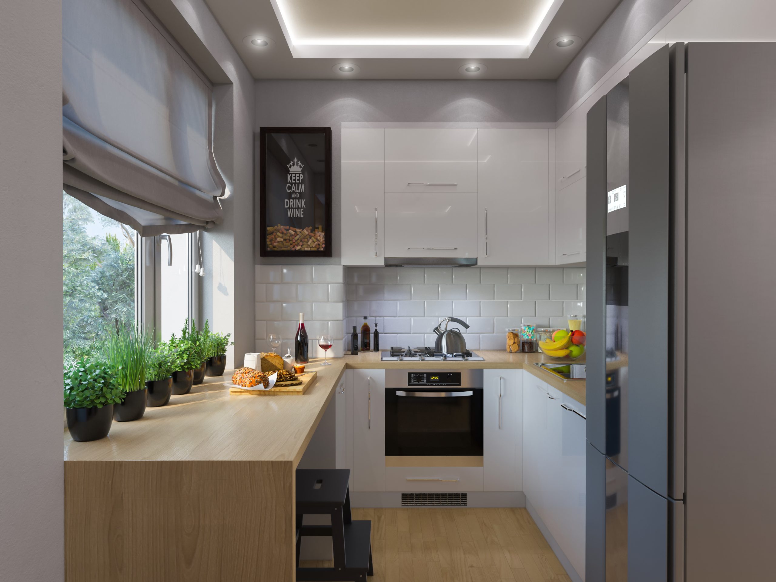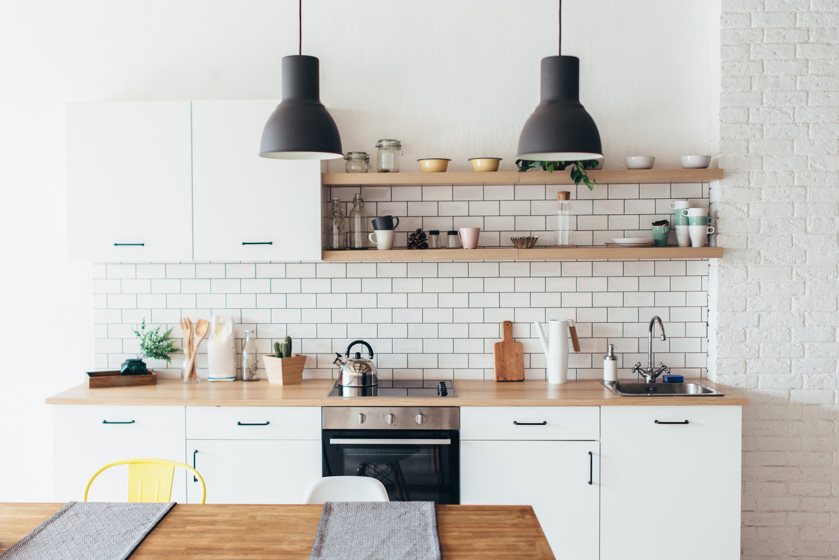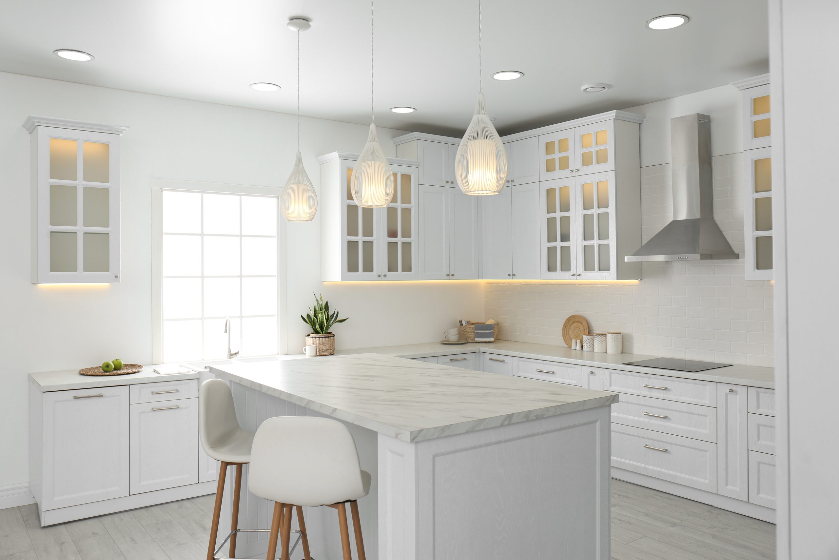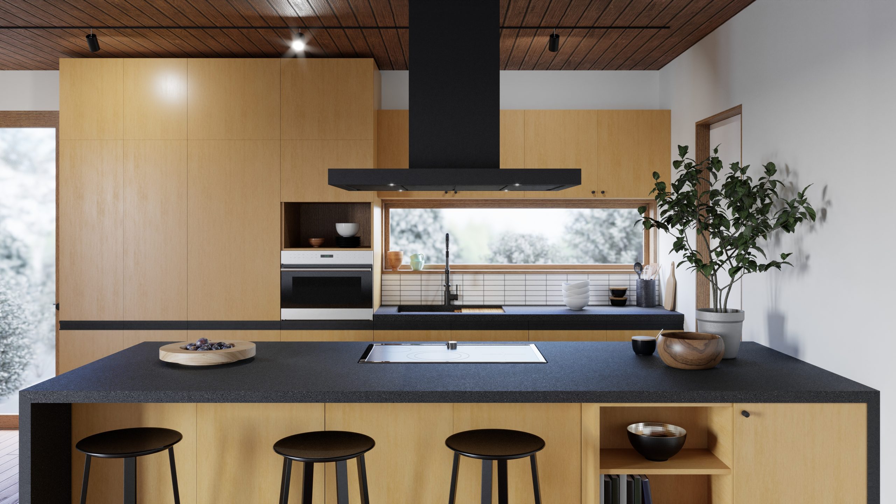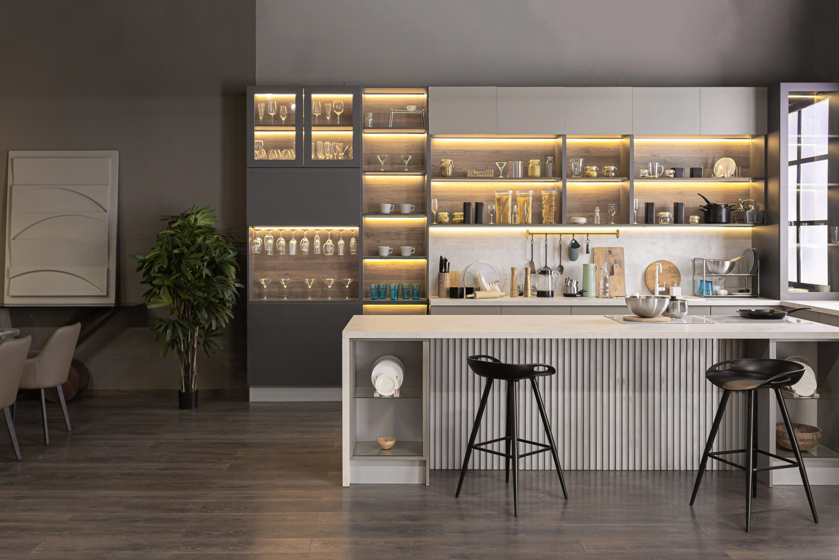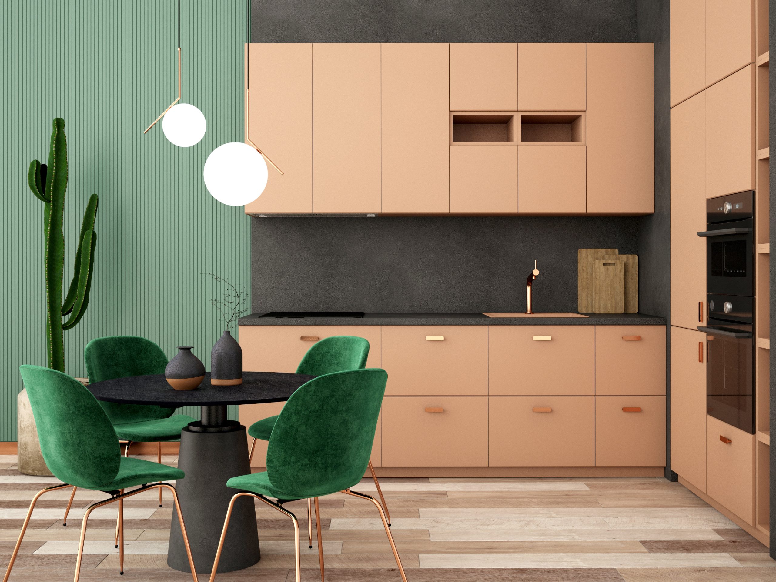White kitchen will surely be one of the most popular scheme of all time; but lately, it seems like it’s having a worthy competitor!
When we think of homey kitchens, we instantly imagine bright and cheery colours, so one may think that opting for a black kitchen might seem counter-intuitive. Although, should we really stick to what we already know? Have a look at these stylish black kitchen spaces and let us show you just how beautiful and cosy they can be!
The Dark Feature
Instead of going for an all-over black kitchen, you could always opt for a series of dark cupboards and surround it with paler tones. Lots of white work surface and subtle wood pieces. Pick out handle-less cabinets as well to emphasize that modern kitchen feel to the entire space. Plus, it makes the room look a lot bigger!
Black and Marble
The slimline shelves of this kitchen definitely adds character to the backdrop without looking too bold or harsh. Choosing an equally slender white marble worktop, however, gave this space a particular boost of interest and a crisp finish. The touch of copper, wood, and brass accessories tie in with the overall look of this room as well.
Go All Out in a Small Space
More often than not, home owners are too afraid to go for a bold look or choose a strong colour for their small kitchen space, but this compact kitchen exceptionally shows how well it can work out.
Getting as close to a window as possible is a smart decision because it allows natural light to flood the area. Also, like everything in life, balance is the ultimate key to achieve this look. Keep the area clutter-free, and the design minimal, to make the room look homey and neat.
Why Not a Blackboard
Integrating a blackboard is practical as well as stylish, since it renders a partner block of colour, mirroring the rest of the dark units in the room. If you’re planning to paint your own panel, be sure to sand down the wall first, because for sure, every tiny bubble will show up if you won’t do so. Also be sure to use a specialist painter’s masking tape rather than the regular one so as to prevent the paint from bleeding.
Another good thing about this design piece is that it helps you remember things such as the grocery list, or the to-do list of the members of your family. It helps you keep track of important things in a fabulous way!
The Bold Corner
This perfectly colour-blocked kitchen really draws you in. It’s a great example of how something bold and dark can also feel and look cosy! The large window panels provide natural light to the whole area, adding to the comfy effect. Even though the other half of this open-plan kitchen is pale and muted; the two areas perfectly complemented each other.
Come and join the dark side of the kitchen theme, where everything looks stunning and way better than the usual designs!




