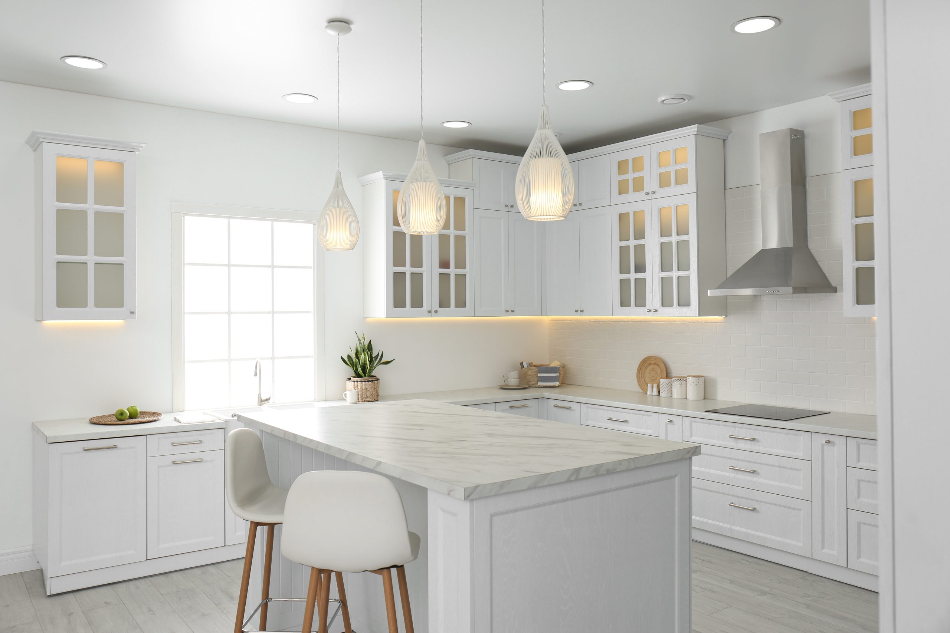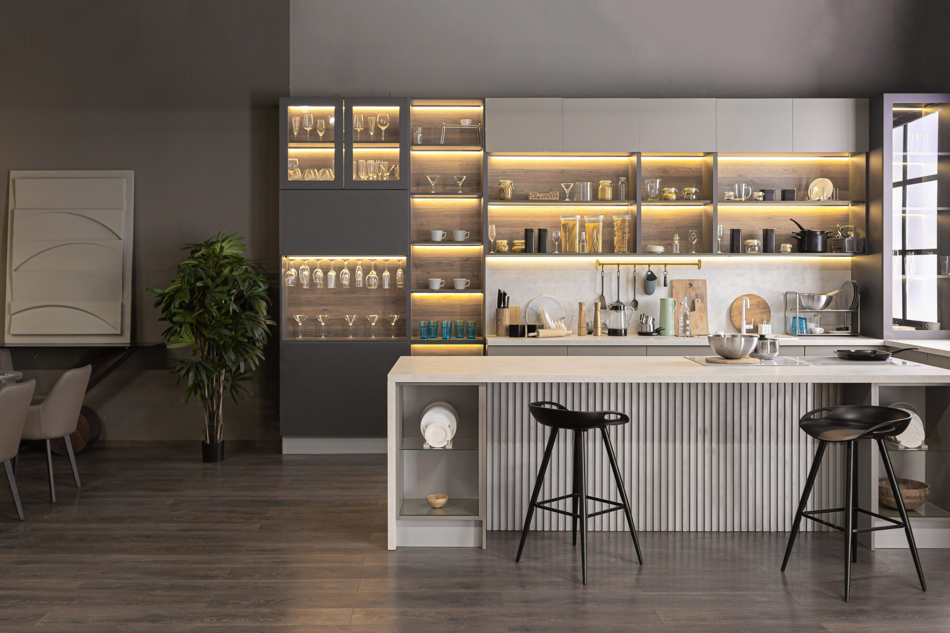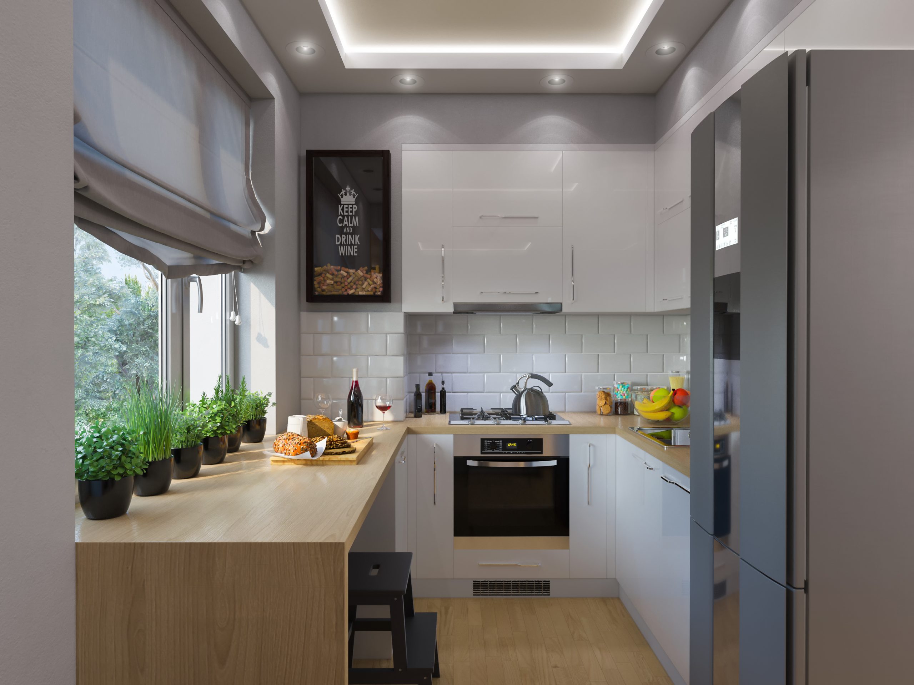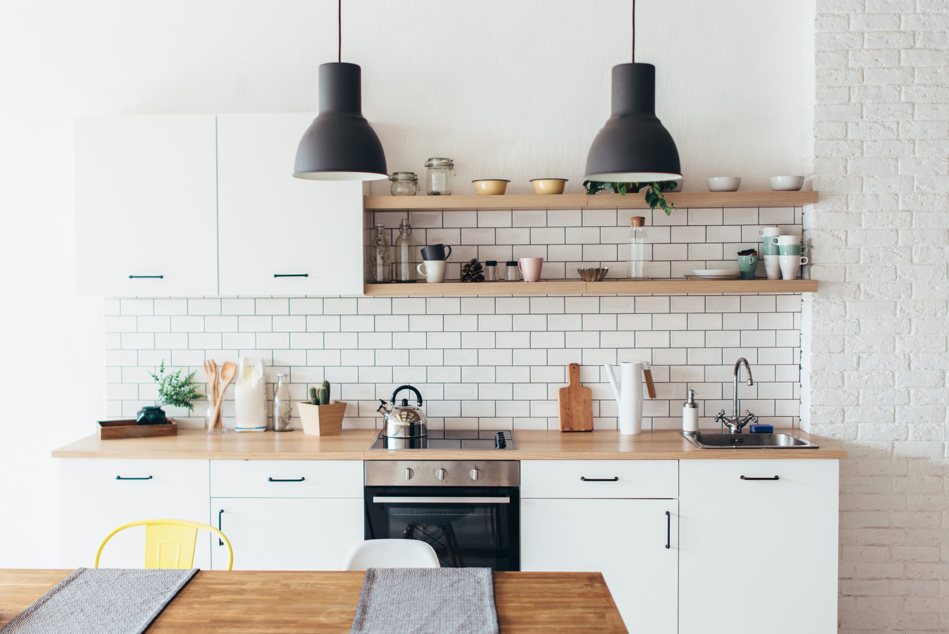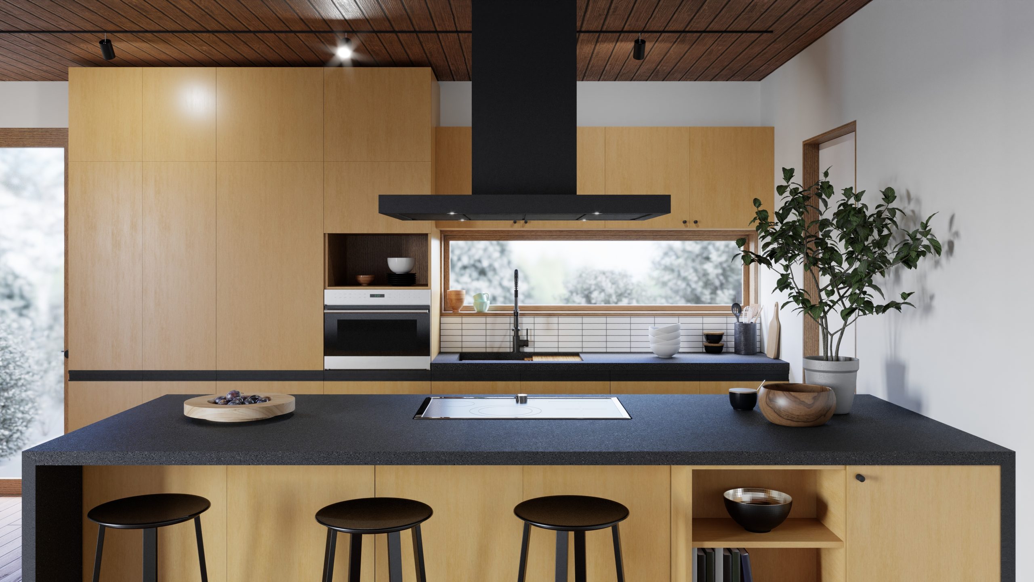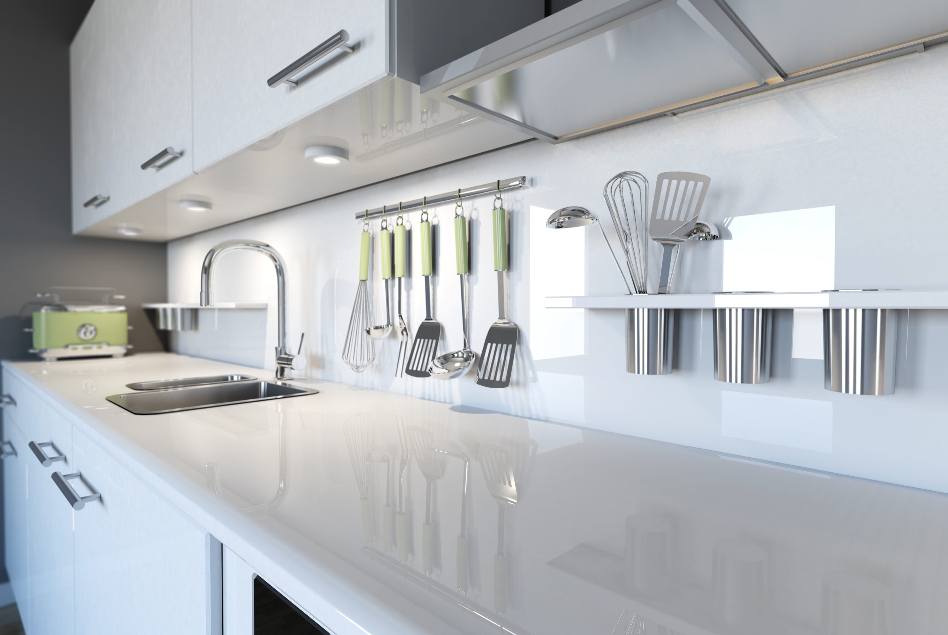Natural stone islands in any luxury kitchens are popular points of interest providing both form and function. However, with the available cut sizes of natural stones, your kitchen island’s size can be somewhat limited. Large islands are hard to achieve without having visible seams running right down the middle of the stone.
Although concealable to a certain degree, seams are ugly and can ruin an expensive piece of stone if not done properly. Aside from being unsightly, seams can be felt on any surface, and they are cumbersome to clean. So if you decide to use natural stone for that huge kitchen island of your dreams, then careful planning is a must.
Bear in mind that on average, natural stone slabs are less than 10 feet long and smaller than 6 feet wide. So if your design calls for a bigger size, then you will have to accept that seams will be present. Stone slabs larger than 79 inches long are extremely rare and come at a premium should one become available. Of course, you can place a special order for custom sizes, but again, cost becomes a big factor.
Sometimes also, the design has nothing to do with it. Logistics and the occasional awkward location will dictate in what form, shape or size your stone slab be before it can be used. This will eventually contribute to the final look of your natural stone slab. Consider using natural stone slabs that conceal seams better than others like quartz, for example. Quartz surfaces conceal seams like no other stone surface, as long as you don’t mind the slight colour difference coming from using two different slabs, then you should be ok.
Breaking up the surface on purpose can also be a good solution to this problem. Inserting a different material to break up the surface can be a very attractive way to conceal necessary seams.
Wood is one suitable material that can be incorporated to your slab to provide a different look to your surface while providing additional functionality. Incorporating a totally different stone to the overall length or width of the surface can also conceal seams or make seams part of the overall look of the stone’s surface.
Whatever method you choose, early planning and strategizing on how your stone surface will finally look goes a long way to come up with a luxury kitchen island that you can be proud of.




