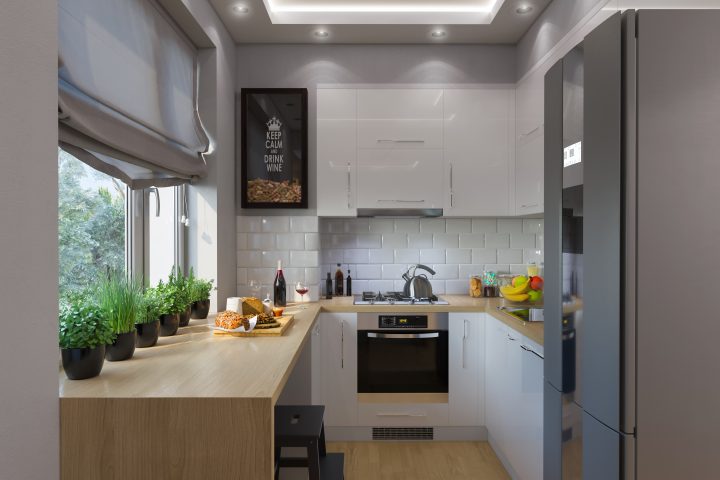Often called the heart of the family home, the kitchen is a place where everyone gathers and shares special moments together.
However, when space is limited, it takes clever planning and designing to make a fully functional and visually appealing kitchen space.
Here’s how to make the most out of the current space you have!
KITCHEN GALLEY
This kitchen’s white and yellow palette is accented by the light that flows through the high windows of the adjoining breakfast room.
The Shaker-style cabinetry provides continuity alongside this kitchen’s slender space, while the flooring extends into the breakfast area.
SUSPENDED PANS
A tiny Island is both convenient and stylish. With the pans and other utensils cleverly suspended within reach, food prep becomes so much easier. It also instantly becomes the focal point of the area, without taking up too much space.
MODERN OPEN SHELVING
The wood floors of the kitchen extend out into the coordinated deck through the glass doors, creating the illusion of a much bigger space. The identically stunning cabinetry emits an old farmhouse kitchen vibe with a twist of modern design and technology.
CALM AND NEUTRAL
The backless stool used in this kitchen can be tucked under the counter to save enough precious space. The blend of cream colors on the other hand, unifies the whole look of the room, creating an impression of a wider area.
SMALL ISLANDS
This tiny unit serves as both Breakfast Island and buffet when dining on the terrace outside the exquisite French doors. An island this small works perfectly in a space that is too small for a complete dining table, yet too big to have nothing in it.
ADD AN ACCENT COLOR
White painted units, white marble worktops, sparkling backsplash, and a hint of yellow accessories gives this small kitchen a youthful radiance. A large center island that doubles as a dining table keeps the space feeling fresh and roomy.
MODERN CITY CHIC
This kitchen’s shiny accents and luxurious textures make it look extremely large. A gorgeous center island intersects the space, creating the cooking and the dining area.
The room features glossy finishes and ultramodern materials, giving this small kitchen a chic city vibe. Tall windows allow ample light to enter the room whilst offering a great view of the busy city.
RUSTIC BEAUTY
This space beautifully combined rustic materials with modern technology. Wood and stone blends well with the immaculate cutlery displayed on one wall. The whole look of this small, yet gorgeous kitchen is impeccably exceptional.
BLACK AND WHITE
Clean white units against crisp black appliances and countertop keeps this kitchen looking fresh and balanced.
The black and white scheme extends on the checkerboard tile flooring to give an interesting underfoot, while the suspended contemporary fixtures offers vibrant lighting.
SMALL AND INDUSTRIAL
Everything about this room screams industrial vintage.
The sleek shelves and countertops are made from metal, the cabinetry from old wood, the stools from vintage truck springs, and the genuine industrial pendant lights. The owner mounted some open shelves rather than the usual cabinets, to give it an airy feel as well.
Having a small kitchen can be a hassle at times, but with a balanced combination of creativity and proper planning; one magnificent kitchen space can then be created.




