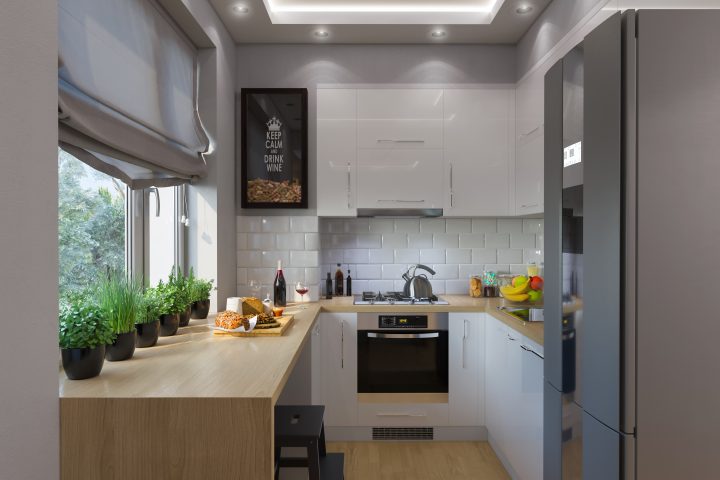Don’t let a small kitchen area limit your style and function– follow these clever tips instead to make the most of your compact space. After all, we all want our kitchen to look and feel fabulous, right? Check out these seating, storage, and cooking ideas and learn how to integrate some of the most useful features you thought would only fit in a large space.
Incorporate a pull-out larder
Here’s a tip: larders are not just for big kitchens. You can definitely fit one into your compact space too!
Even though the space is quite narrow, the owners of this kitchen utilized the wall space by creating a tall recess. A simple yet functional pull-out pantry has been cleverly installed, which maximises an otherwise unused area. The door is mounted to the wall so as to create a smooth finish as well.
Grow some fresh herbs
Bring the outdoors into your small kitchen space by growing fresh herbs. Think you haven’t got any room for that? Here’s a simple solution. Place it together with your cutlery, pots and pans on one storage unit and have it positioned right across the window to allow lots of natural light to enter the area. The plants get plenty of sunlight and the worktop remains neat and organised. Now that’s genius.
The pull-out worktop solution
One of the most difficult aspects of planning out a small kitchen is making sure that there’s enough surface for preparing and cooking a meal. A nifty solution for that is a pull-out worktop.
Nowadays, there are various models on the market that you can instantly buy, some of which consist of a runner system that could be fitted just below your existing work surface. This specific design was neatly tucked inside the worktop and can easily be pulled out by the handle when needed.
Integrate a small table
Make room for a sociable dining in your small kitchen by simply integrating a tiny yet comfy table. A convenient design as this one is ideal, as it does not take too much space and you can easily tuck in the chairs when they’re not needed. Square shaped tables are also flexible, as they can be neatly positioned on any corner of the room.
The double sink
Why not opt for a larger sink area by going for a double sink? This clever solution has provided enough room to prepare ingredients while doing something else on the other sink. It’s multi-task friendly, thus, making it perfect for the busy homes.
Make room for a breakfast bar
Just because you have a tiny kitchen doesn’t mean it can’t be a sociable space. With some proper planning and design, you can definitely fit in a breakfast bar where people can seat while you prepare a meal. In this small kitchen, the owners have forgone an extra cupboard space in order to make some room beneath the worktop. Tall stools have been placed to enjoy tea time with family and friends while chatting to the cook.
Try out these clever solutions to maximise the potential of your small kitchen.




