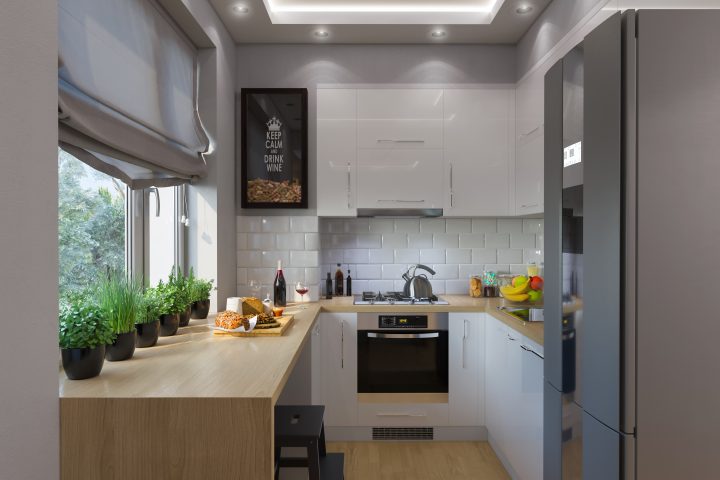Every kitchen needs a space where people can eat and enjoy the meal. But what if your home doesn’t have enough room for a standard-sized dining set? Relax, grab a drink, and take some time to re-evaluate how much space you’ve got in your kitchen area. No matter how compact it may be, it can still look modern and stylish; you just have to start thinking creatively.
Be inspired with some of these bright ideas on how to create your very own version of a dining area, even with a small kitchen:
Sacrifice some space
Do you desperately want to have somewhere to comfortably sit, but can’t squeeze in any table in the room? There’s a simple solution for that: sacrifice some of your cupboard space so you can slip in a couple of modern bar stools like these. You can actually save so much space by doing this simple hack. The only problem is, this particular idea will be effortless enough to execute when dealing with a new kitchen layout, but renovating an existing kitchen could take some time and money, thus, making it a bit difficult for some.
The table for two
Dining in a room that’s only wide enough to squeeze in a few slim cabinets on one side and a tiny space on the other can be a bit tight for some home owners. Nevertheless, with careful planning, a streamlined eating area could be set in the room.
Just like buying any other furniture, you need to estimate the table size that would perfectly fit the space without blocking any cabinet doors and even the alleyway. Likewise, it would be wise to pick a couple of lightweight seats which are suitable enough to move so that you can rearrange them whenever you need to. This provides you with the adequate area for dining, without having to occupy too much space.
Opt for an overhang worktop
Another simple yet truly impressive method of incorporating a dining space in your kitchen is by extending the worktop. This allows enough overhang to fit in two stools underneath. Bear in mind that this is not about creating lots of dining space, but instead, transforming your functional kitchen into a cosy and stylish area as well.
Go with lean units
A narrow, rectangular-shaped worktop could also function as your dining space, just like how the home owners of this modern kitchen opted to. Aside from that, you could also make it as a work surface when preparing meals and ingredients. Opting for slimmer units guarantees that there will still be plenty of room to walk around the area. This technique leaves you with a stylish and functional kitchen.
The cosy nook
To avoid having a small kitchen that makes you feel stuffy, stick to neutral tones with lots of earthy elements. Keep the design as seamless as possible by placing a simple table near a tall window that enables plenty of natural light to flood the entire room. Lastly, don’t forget to incorporate some fresh plants to your kitchen to provide a relaxing vibe.
With a little bit of creative thinking, designing, and proper planning, you can definitely achieve a stylish layout for your small, yet modern kitchen!




